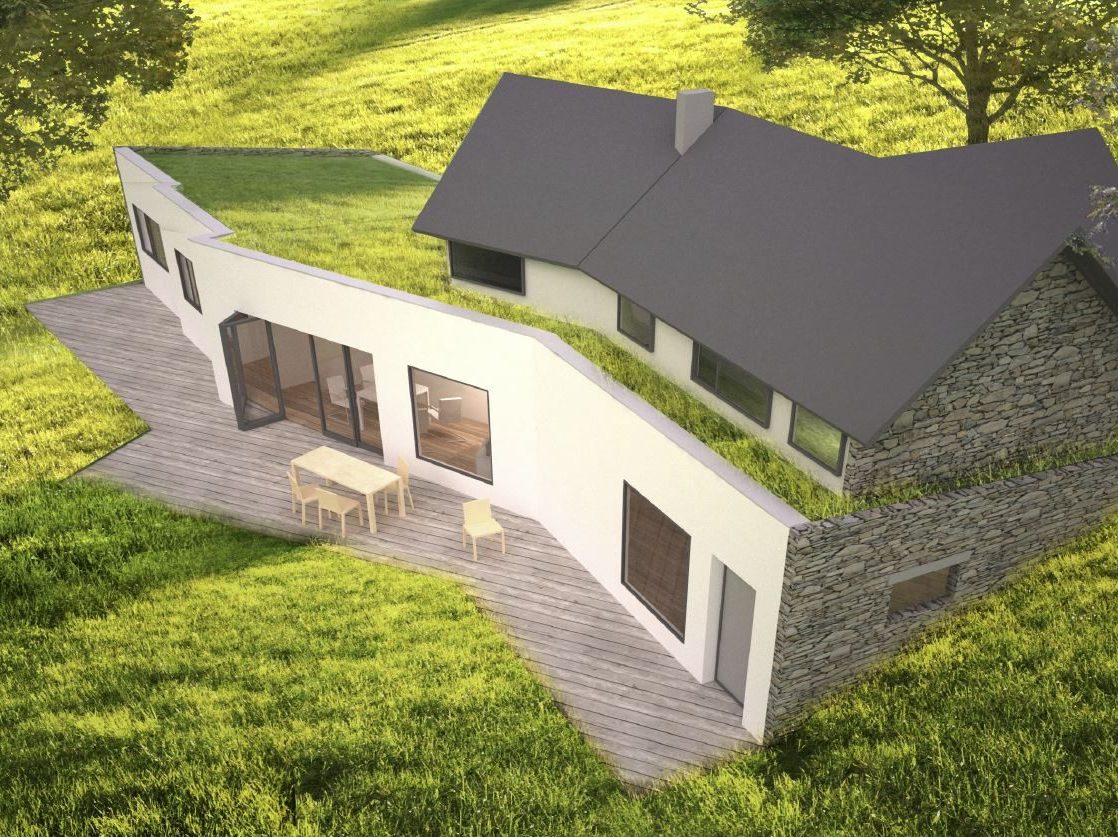
New building of a family house and connection of utility networks in Heralec.
Two-storey building, partially recessed into the ground by half of its lower floor. The object is set on a slightly sloping terrain. The lower floor is considered to be predominantly residential, with a garage on the upper floor. The building is considered as low-energy with a grassed first floor. Wooden construction with sandwich insulation and ventilated facade on the front. Walls embedded in the terrain are considered as Gabion concrete. The front walls have surface material of the Cetris plate type. It is planned to modify the terrain for better flooding of the object + bringing the network connections from the nearest connection points.
