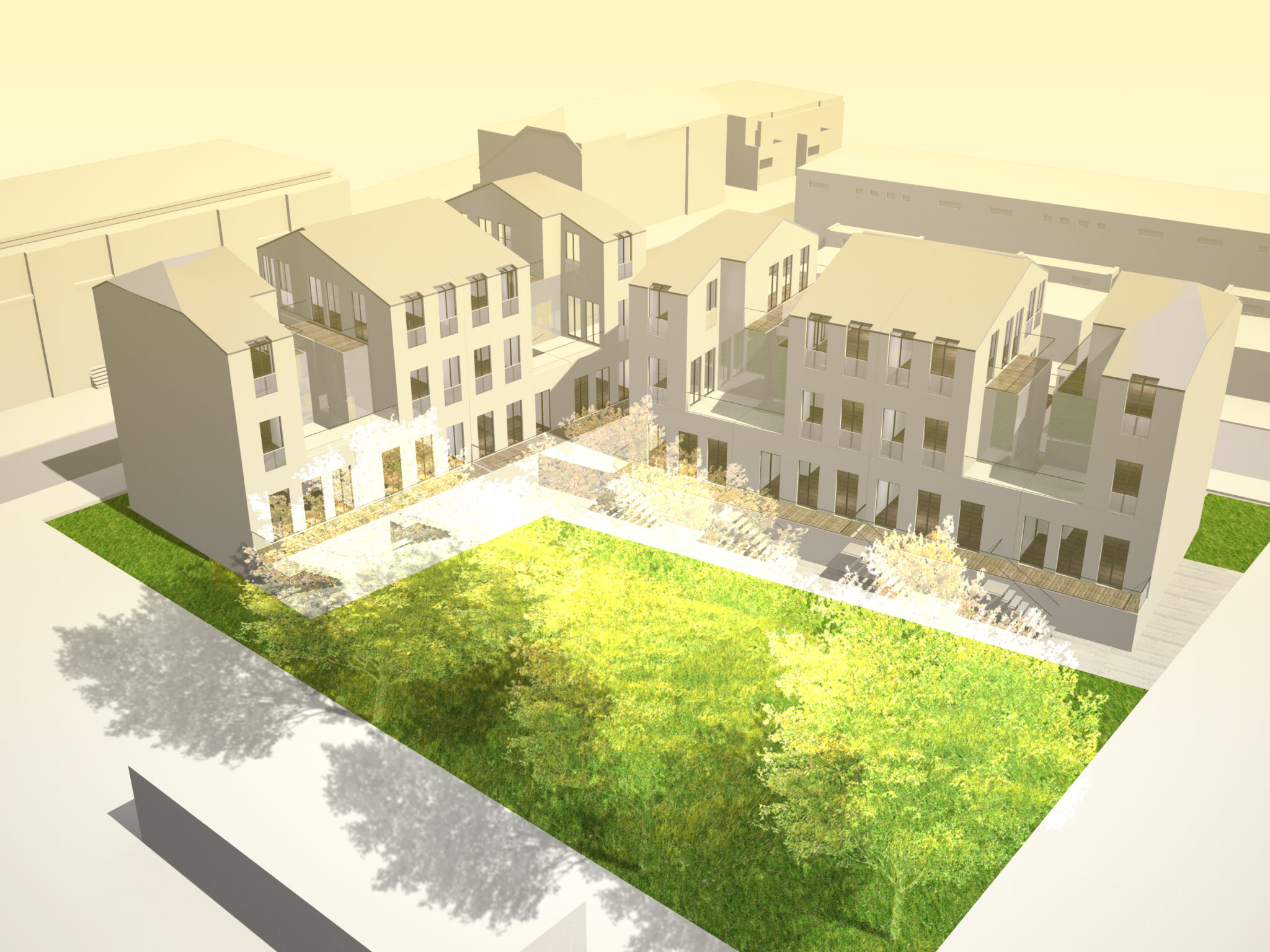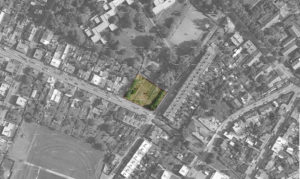
Study of the Studánka Residential House in Pardubice. The solved territory is located in the suburbs of Pardubice and is surrounded by the development of row and family houses of a rural to small-town character. There is also a primary and nursery school and a sports playground nearby.
The aim of the proposal was to correspond architecturally and urbanistically to the form of the newly designed residential house with the surrounding area, which is usually one to two-storeys. The parts of the object are located along the streets that surround the corner. The inner part of the plot, adjacent to the neighboring school, is left to the reserve. We do not propose a monolithic mass, but it frames a building that despite its greater height corresponds to its surroundings. The proposal foresees the construction of underground garages.
The aim of the proposal was to correspond architecturally and urbanistically to the form of the newly designed residential house with the surrounding area, which is usually one to two storeys.
