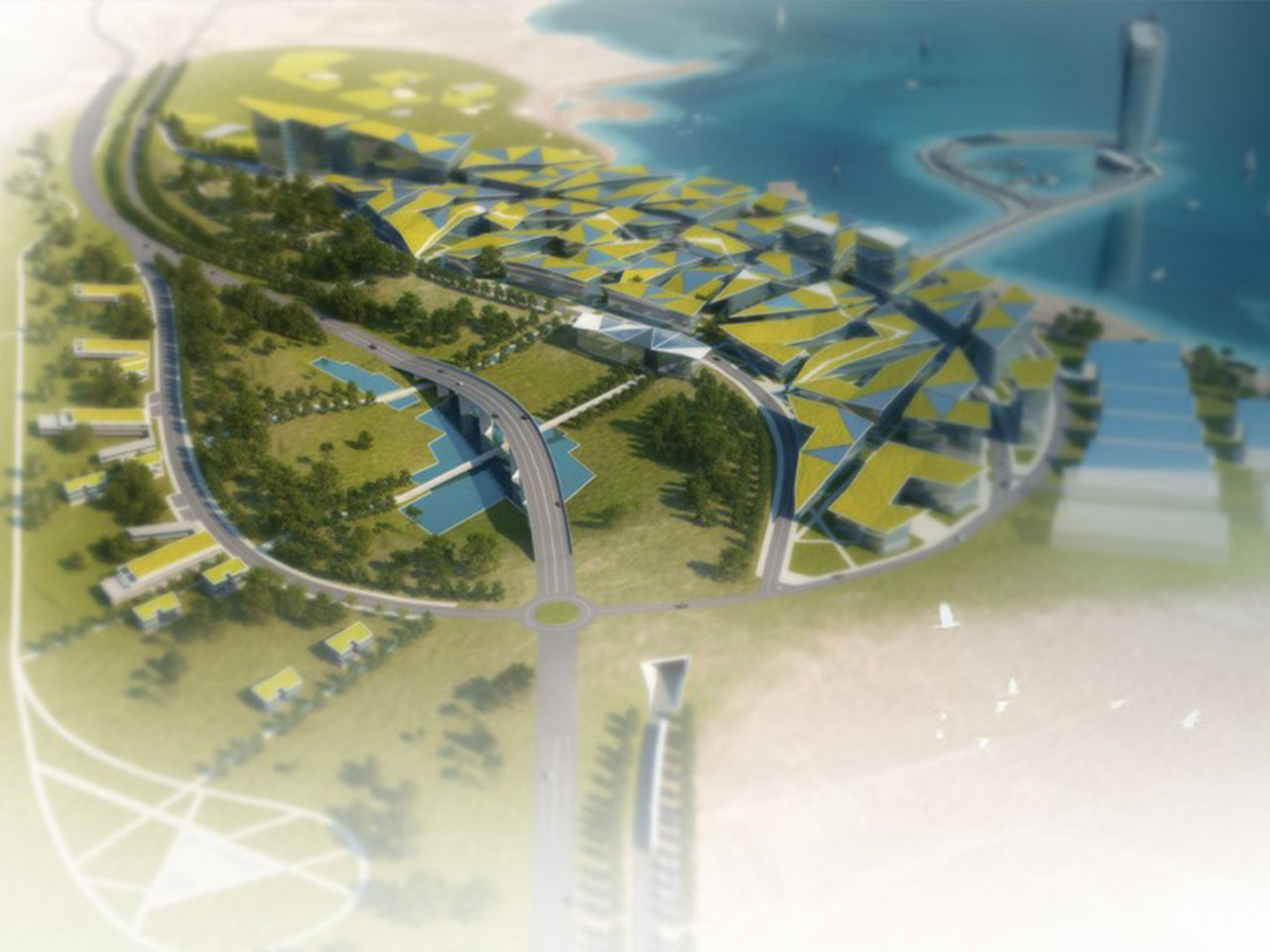
The key idea is based on the interaction between the sea bank parade and the main axis connecting the port / main square / train station / park / residential. These two elements create a scheme and starting point for allocation of phases and setting-out of the buildings.
The intention was to create flexible and adaptable buildings that will change their purpose over the lifetime of the HTP. Everything is planned as multi-purpose space with enough clearance for any given activity. The office space leaves enough room above the false ceilings for all infrastructures needed; the Incubators have an open space and visible technologies. Every building is accessible by cars or bicycles with enough parking spaces. All the buildings and their content are set with clear logistics and operational system.
