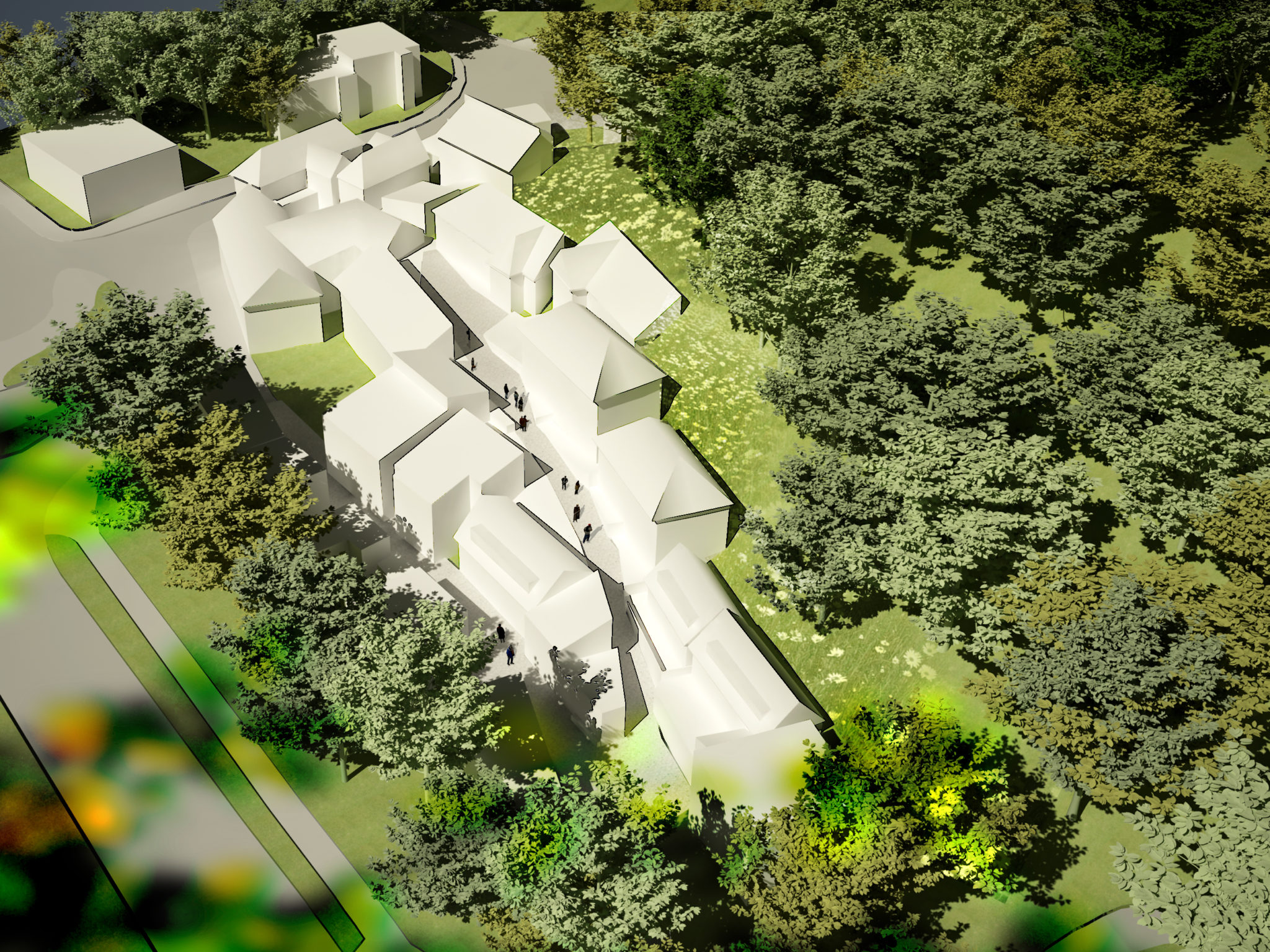
Analysis shows elementary approaches to the area and indicates problems connected with enormous amount of traffic at Plzeňská street and, on the contrary,existing large green area in its neighborhood.
Essential and important task is to preserve fragments of original infrastructure which, together with scale of the buildings and general layout of the original village, determine character of the whole locality. Analysis showed, that creating small squares within the neighborhoods, appear as most essential. Local public spaces would, in our opinion, encourage interaction across whole area and, moreover, follow traditional appearance of public places in this locality.
