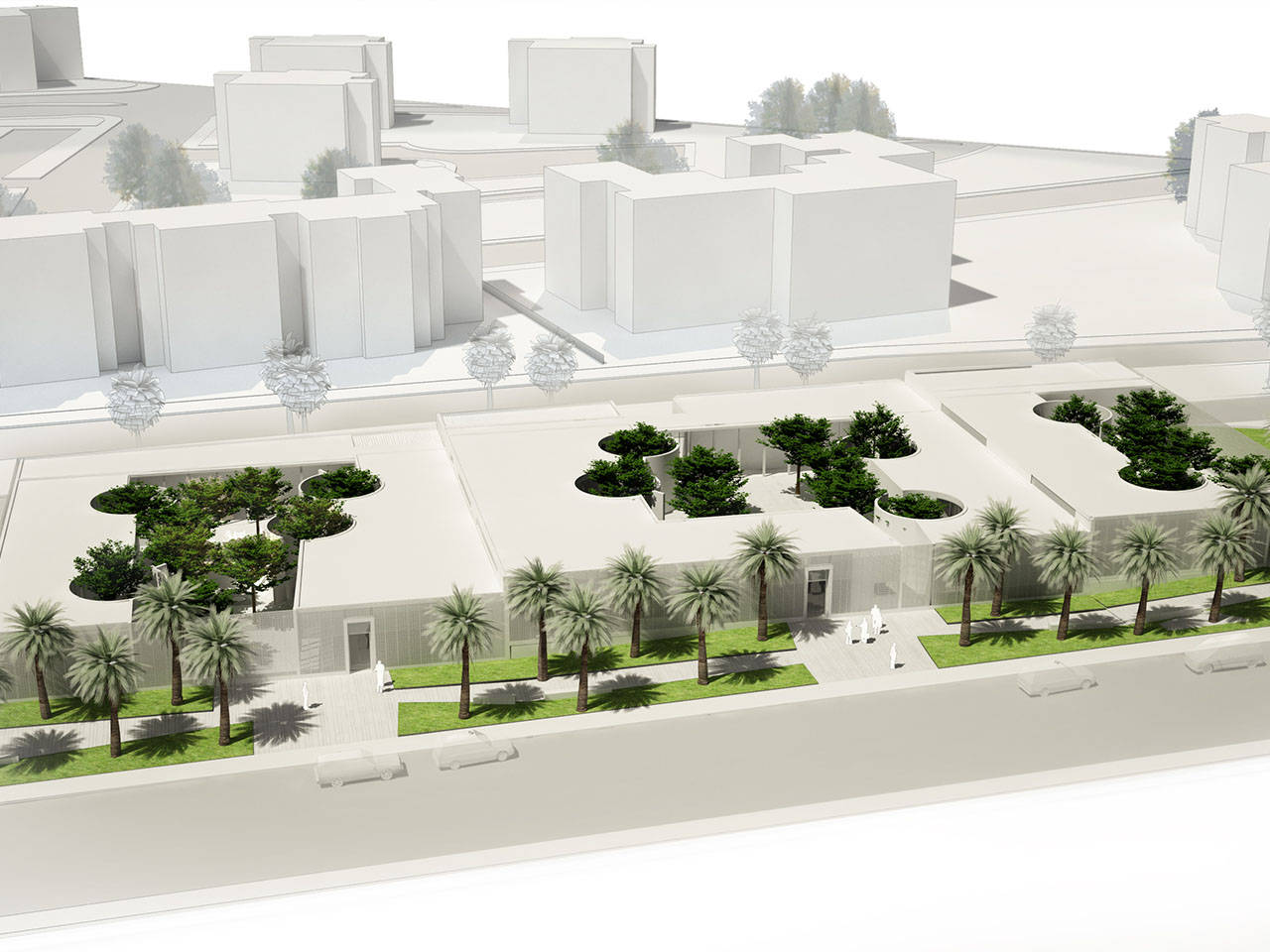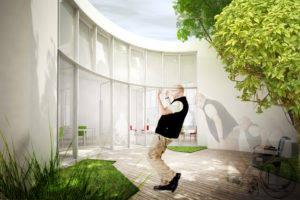
During the design of the day care centre, we tried to keep the house open and communicative with its surroundings. At the same time, we also have taken care of the privacy of its clients. The layout of the centre uses the principle of indoor gardens, which ensure a different sincerity while maintaining the thermal comfort inside the complex. Each therapeutic group has its own smaller garden, which opens to a common large garden where all social events can take place.
