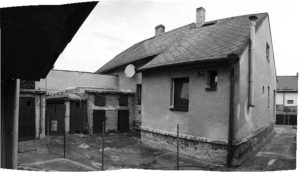
Architectonic solution is based on client’s specifications and requirements on the complex reconstruction of existing terraced house from the 50s of the 20th century. The intention is to reconstruct the interior of the house, add 3 dormers on the roof and insulate cladding and roof. Technical room can be established in the current basement, which needs only minimal adjustments.
The aim of the project was to reconstruct and create a double floor m² in old house from 50’s.
