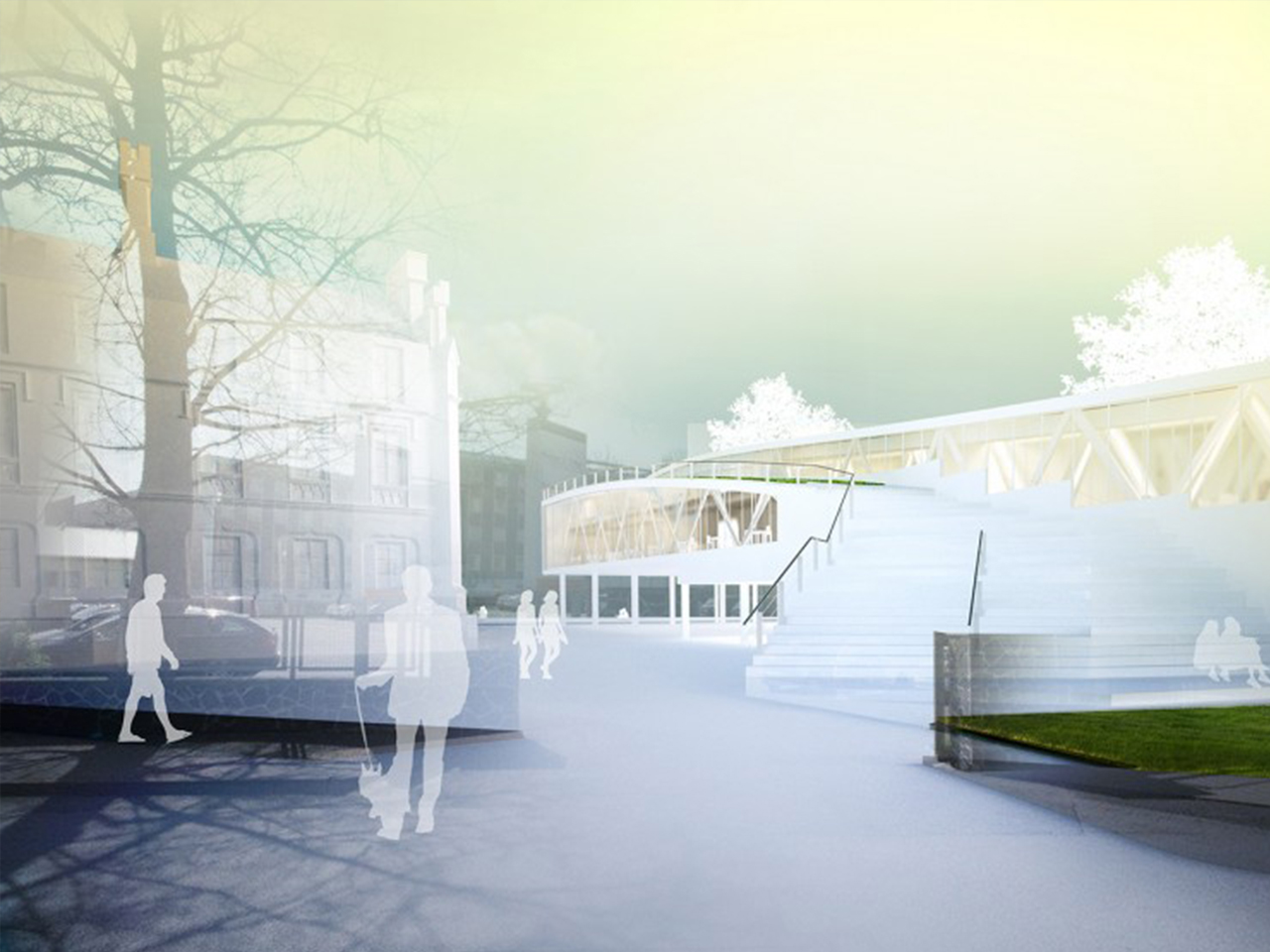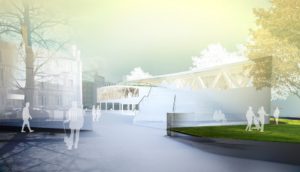
The task of the project was to adapt existing complex to new use as offices. The aim was to design new building, which would increase the capacity of the entire complex.
Solving problematic connection between new and old was a challenge. The project was even more specified. Investor’s desire was to preserve the original parking and create a restaurant and a nursery for employees.
