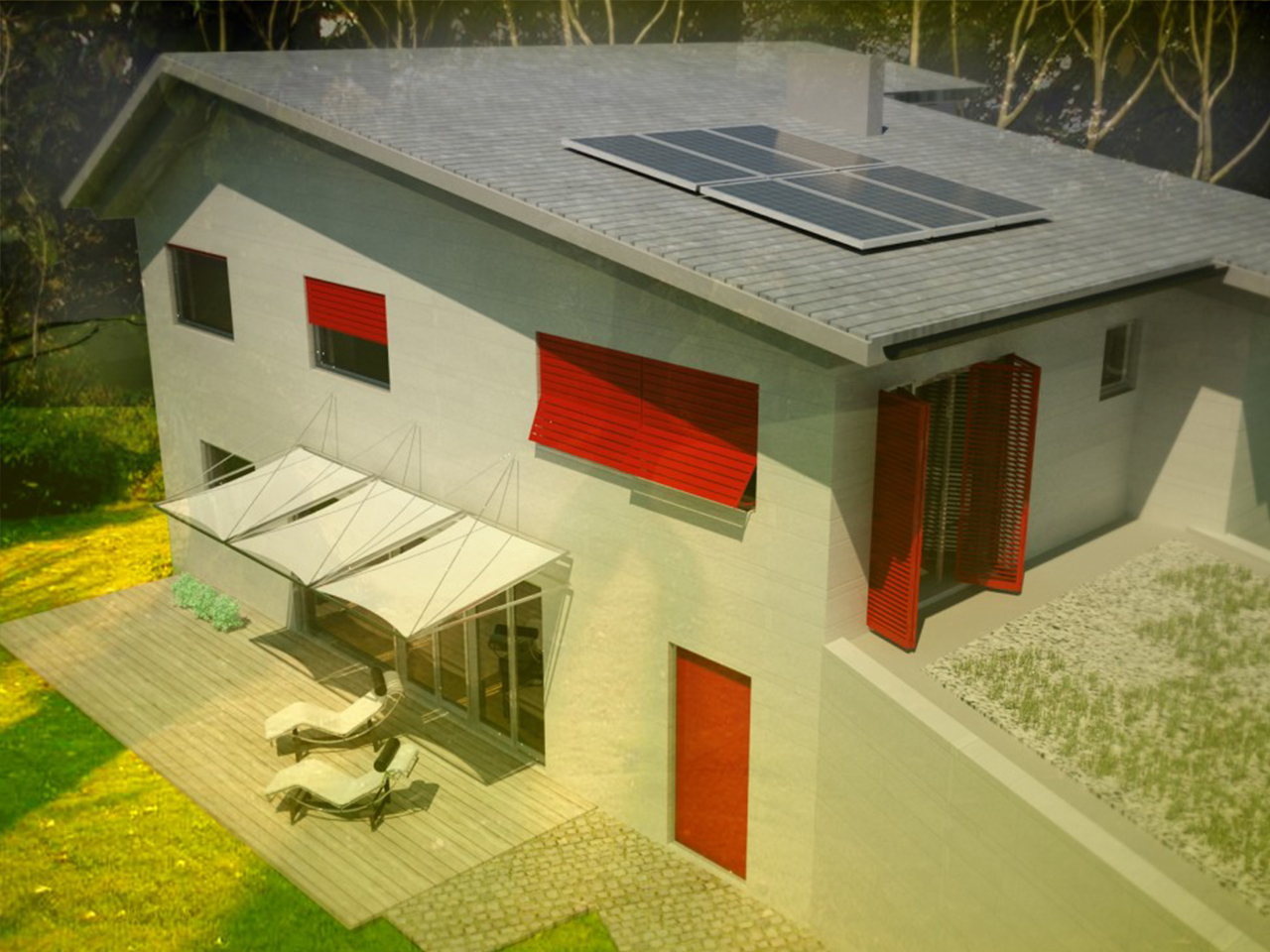
Specific of the estate is location on the edge of family houses agglomeration with a very nice view, regrettably to the north. Searching for a balanced compromise among the estate specific and the comfort of living and the rules for organizing a passive house became the main point of designing. The object is placed asymmetrically on the plot so that the garden remains as compact as possible, excluding the separated mini-garden of the separate apartment unit. The object itself was oriented so that the view from most important spaces was in the direction of nice view or into own garden but so that the object still retained thermal benefits from glassed-in surface in the south-west direction. The inside of the object is divided into “public” lower part with kitchen and living room and the upper part, which is used solely for inhabitants of the house and it contains bathrooms, bedrooms and a workroom.
